Structural Analysis & Design for Commercial & Institutional Buildings
Structure Consultancy services provide enhance structural design solution to Commercial and Institutional buildings. Keeping in view of large size, long span of commercial and institutional building our technical team acquires the data related to building functionality, elevation projections, and sectional details from architects, owners etc., and finalized the structural geometry keeping all aspect of safety, serviceability and durability of structure. Due to large size, sometimes building needs to perform separately to avoid expansions and contractions of building and to serve the functional requirement, expansion joint to be provide without effecting functional used of building. Each part of building structure analyze in dead load, live load, wind load and earthquake load condition as per standard cord of practices and finalized design with optimum material usage in worst condition of loading.
Our drafting team provides all the necessary details in form of working drawing to make execution easy at site. We supervise execution at each stage like, excavation, foundation, plinth beam, slab for each floor etc., and provide technical suggestions if any to improve quality of work. We excel in structure analysis, design, drafting and inspection and provide high quality & economical solution to our projects.
Recent Projects
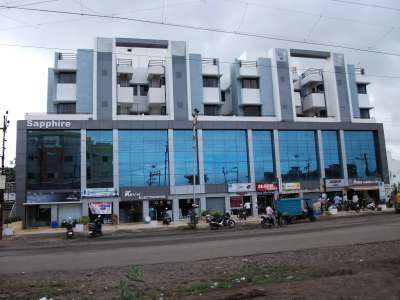 Sapphire Plaza at Rajkot
Sapphire Plaza at Rajkot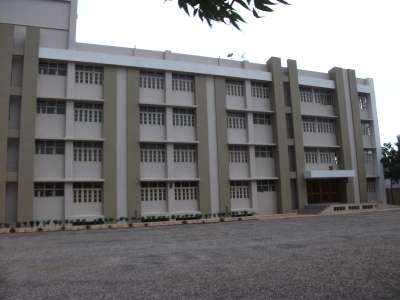 Top Land Vidhya Bhavan at Rajkot
Top Land Vidhya Bhavan at Rajkot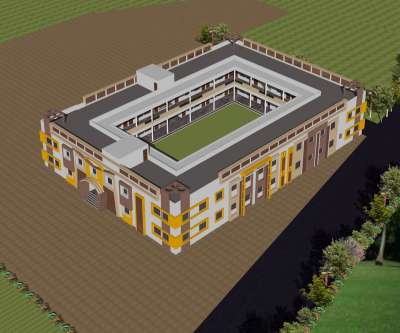 Meghani School at Bagasara
Meghani School at Bagasara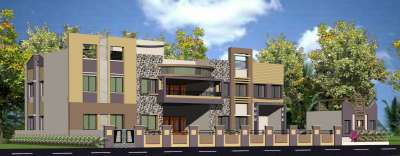 Patel Samaj Vadi at Bagasara
Patel Samaj Vadi at Bagasara-
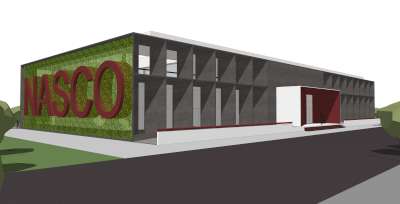 Industrial Building for NASCO At Rajkot
Industrial Building for NASCO At Rajkot
-
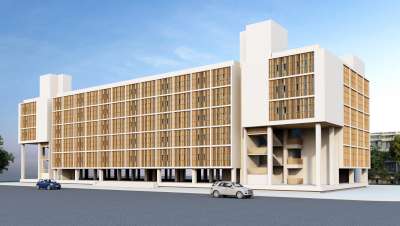 AP Patel Hostel Building At Rajkot
AP Patel Hostel Building At Rajkot
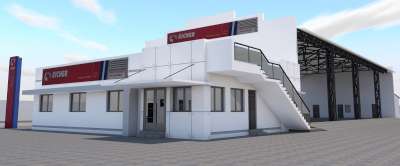 APCO Moters At Bhavnaar
APCO Moters At Bhavnaar
-
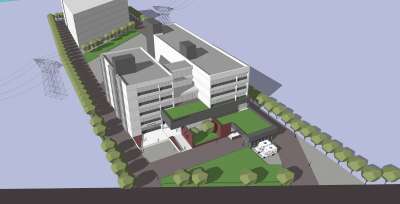 Hospital at Aatkot
Hospital at Aatkot
Milestones Achieved
- Structure Design & Supervision of G+2 Industrial Building for NASCO at Rajkot
- Structure Design & Supervision of G+7 Hostel Building for AP Patel Chetitable Trust at Rajkot
- Structure Design & Supervision of Industiral Building for APCO Moters at Bhavnagar
- Structure Design & Supervision of G+5 Hospital Building for Patel samaj at Aatkot
- Structure Design & Supervision of G+4 commercial as well as residential Building SHEFIAR PLAZA at Rajkot,
- Structure Design & Supervision of G+4 Hostel Building Top Land Vidhyabhavan for A P Patel Kanya Chhatralay Located at Rajkot.
- Structure Design & Supervision of G+3 Storied Nursing Hostel Building having Auditorium at top Floor for Savani Kidney Hospital Located at Rajkot.
- Structure Design for Fire Frightening system & Bagasara town hall for Bagasara Nagar Palika
- Structure Design for G+1 Bal Mandir Building Located at Bagasara
- Structure Design & Supervision for G+1 School Building for Meghani School at Bagasara
- Structure Design for G+1 Patel Samaj Building at Bagasara
- Structure Design & supervision for G+1 Patel Samaj Building at Juvanpar
- Design of Fish Export Building located at Div for Swastik Engineers.
- Design of G+4 Hostel Building located at Rajkot for Swastik Engineers.
- Design of G+4 Institution building located at Rajkot for Swastik Engineers.


 Sapphire Plaza at Rajkot
Sapphire Plaza at Rajkot Top Land Vidhya Bhavan at Rajkot
Top Land Vidhya Bhavan at Rajkot Meghani School at Bagasara
Meghani School at Bagasara Patel Samaj Vadi at Bagasara
Patel Samaj Vadi at Bagasara